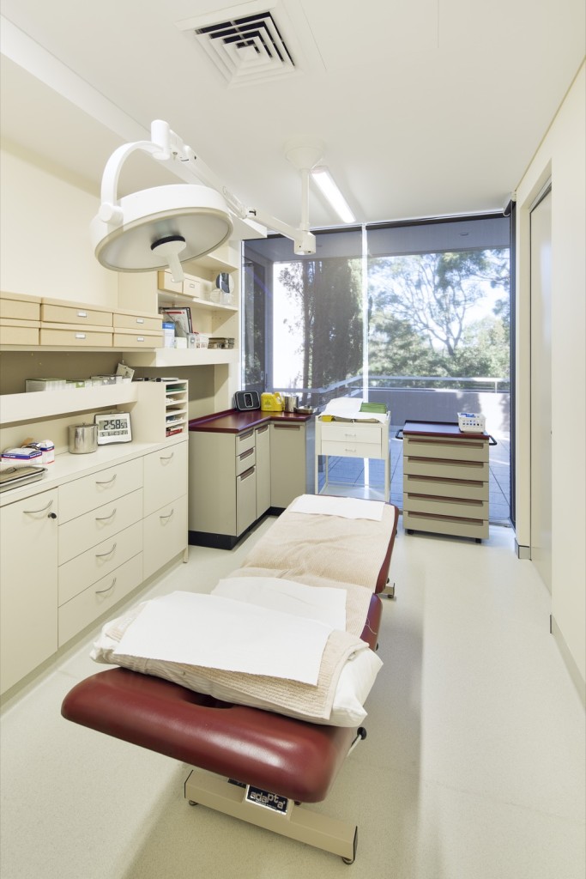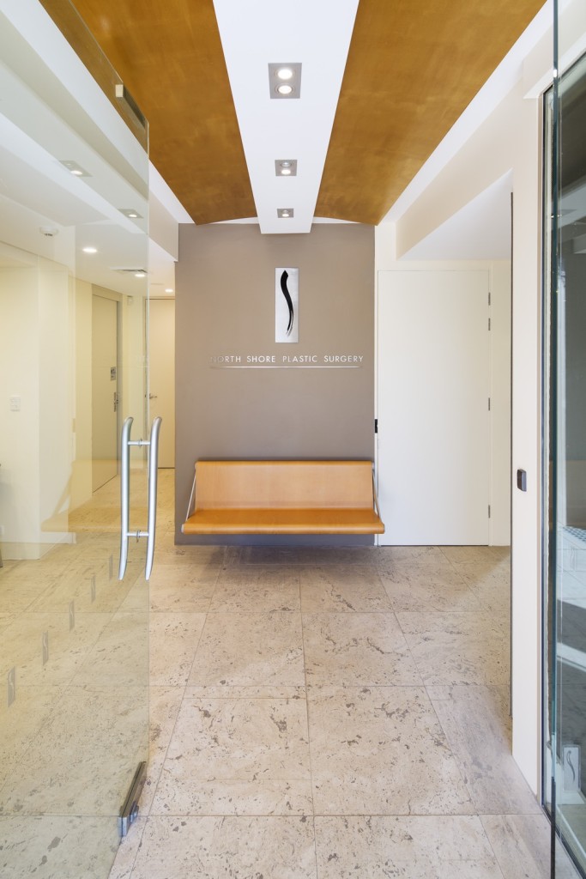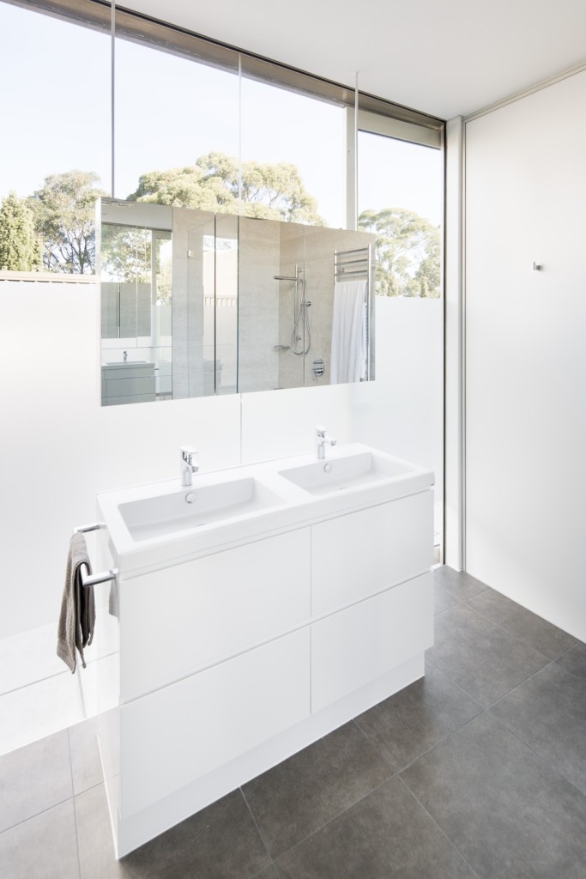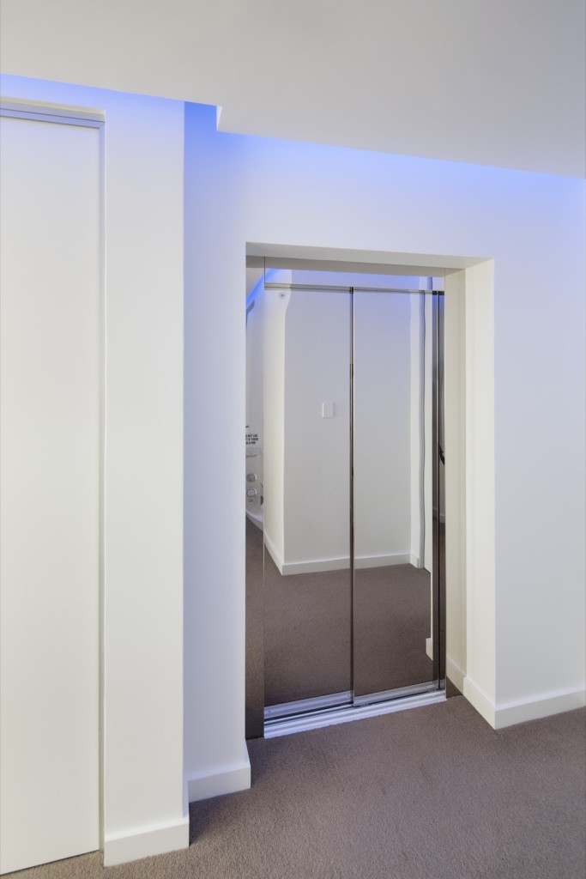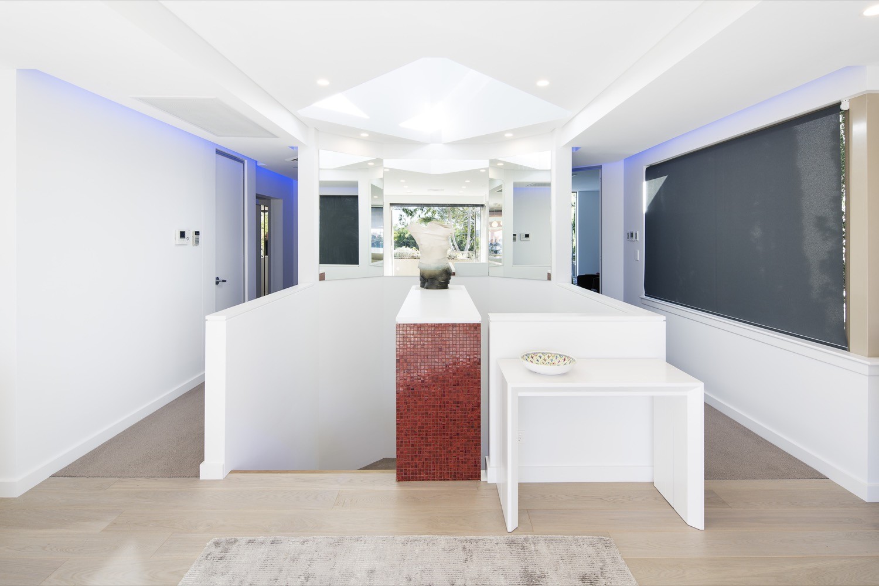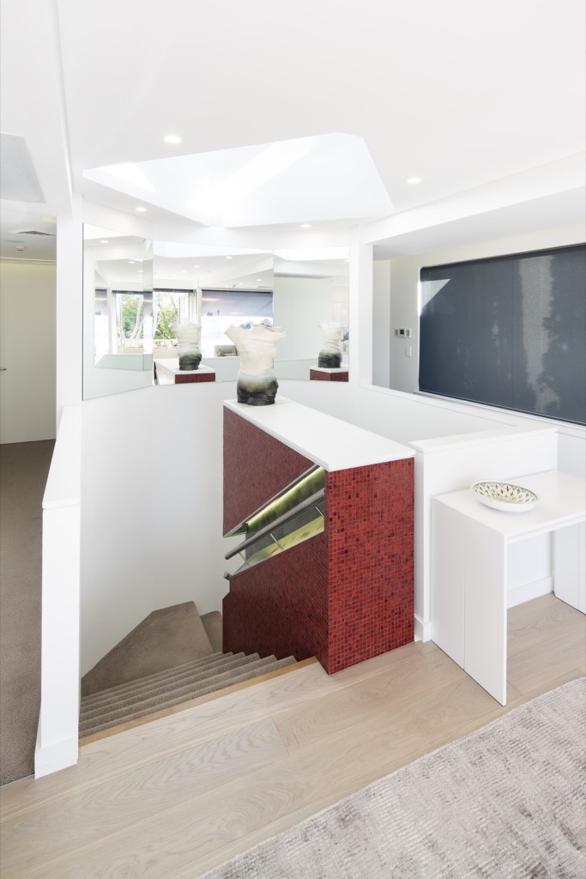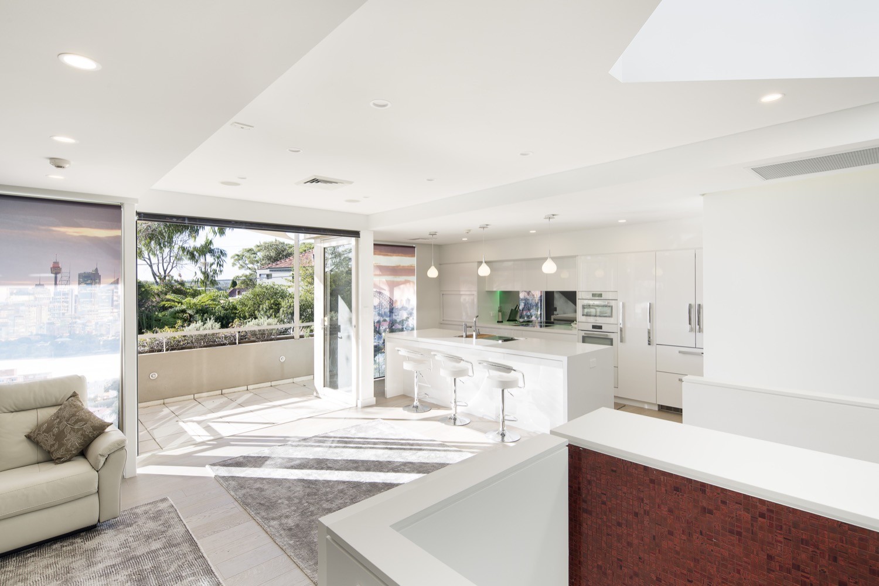This technically complex project involved the full renovation and redesign of an existing commercial property to create a mixed use building that now houses a premium two-bedroom residential apartment alongside a fully operational medical business. A key challenge was working within the constraints of an active business environment. The medical practice remained operational throughout the majority of the build, requiring careful scheduling, noise management, and coordination to ensure the safety and comfort of staff and patients. While a short four-week closure was necessary to complete the installation of a new internal lift, this critical stage was executed with minimal disruption to business operations. The new self-contained apartment was integrated seamlessly into the existing structure, requiring the retrofit of residential services including acoustic insulation, fire separation, new plumbing, and ventilation, all within the limits of a commercial shell. Maintaining full code compliance for a dual-use building added further complexity to the project. Thanks to clear communication, careful planning, and a collaborative approach, the project was delivered on time and to a high standard. The client was exceptionally happy with the result, praising both the quality of the finish and the professionalism demonstrated throughout construction.
This build is a strong reflection of Archeden’s adaptability, technical skill, and commitment to client satisfaction, especially in live operational environments.


