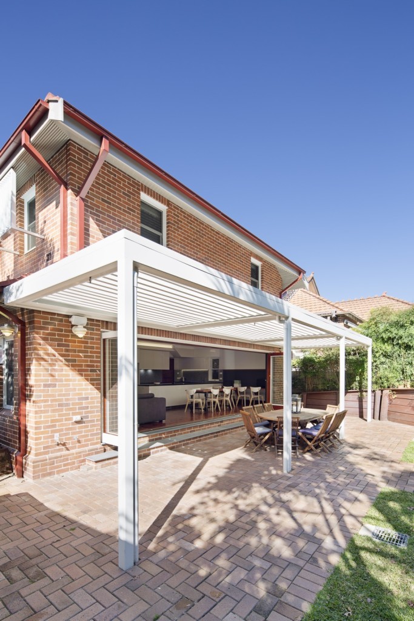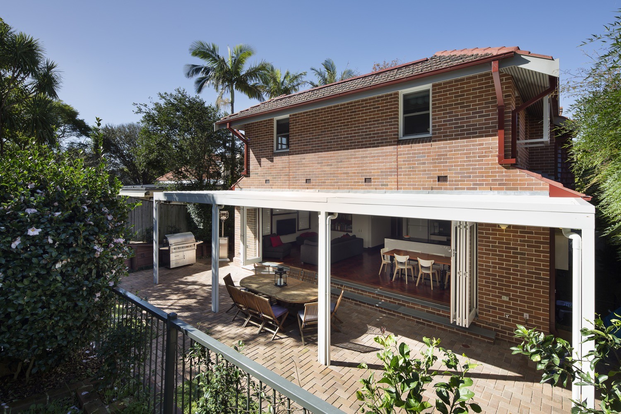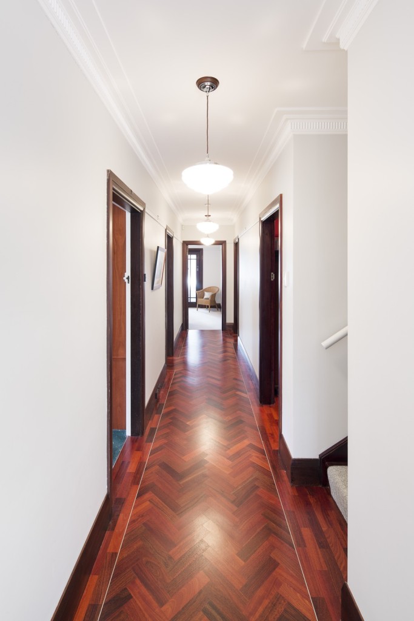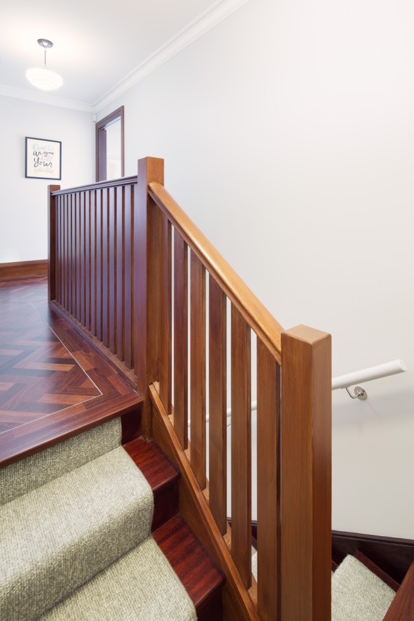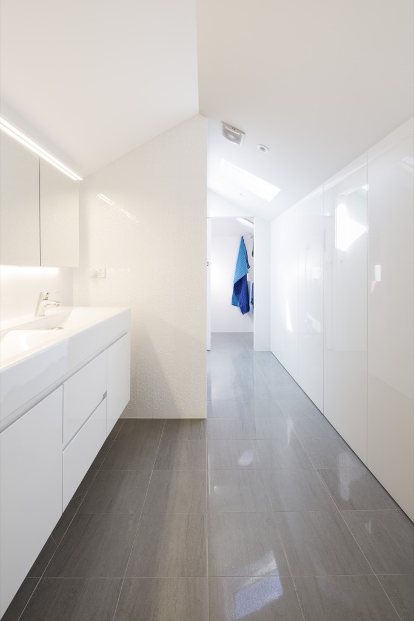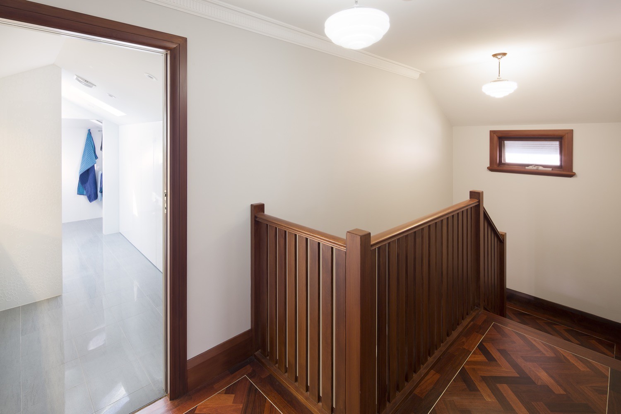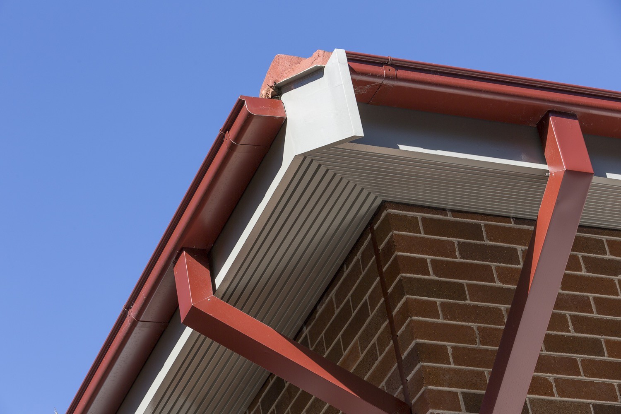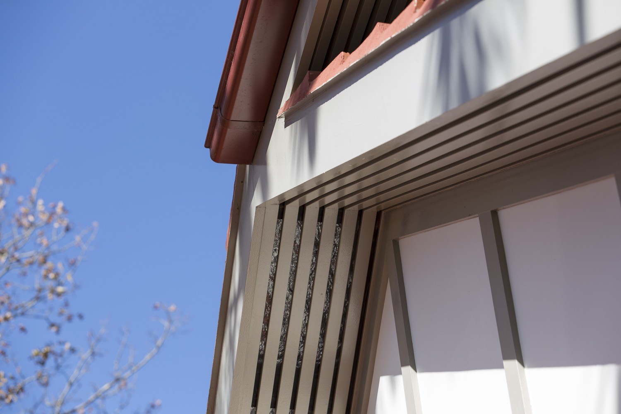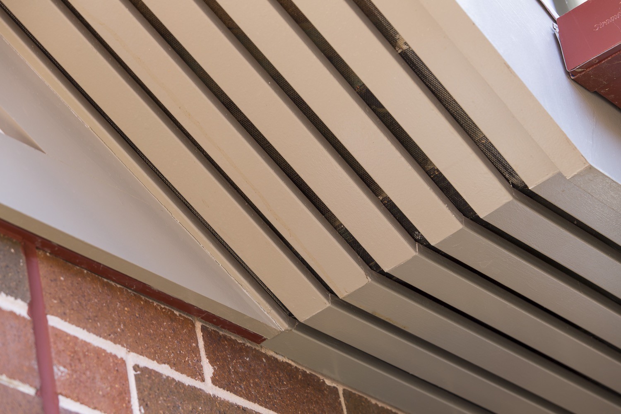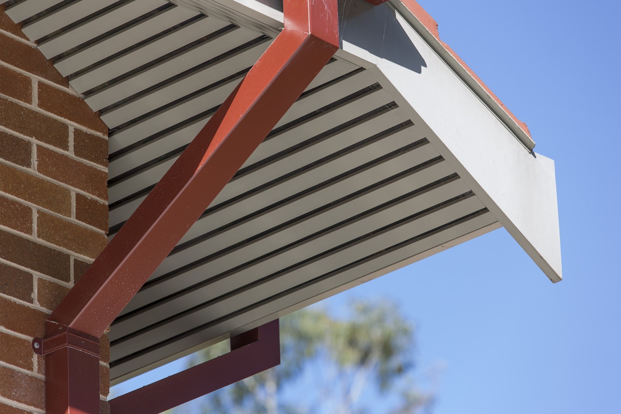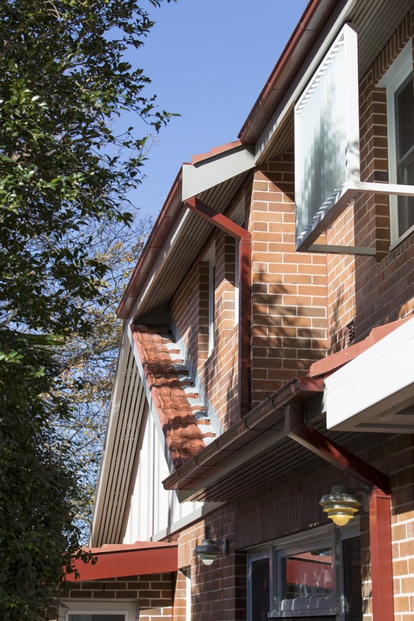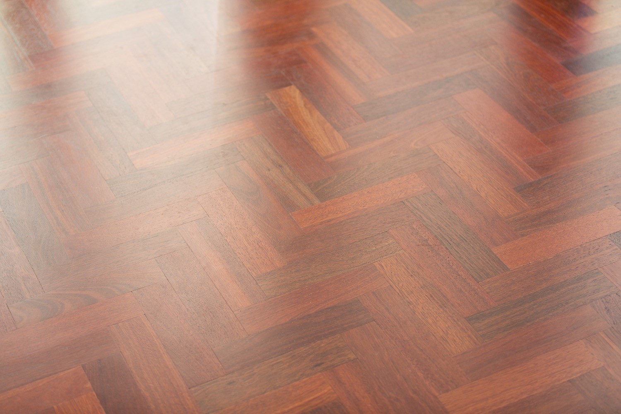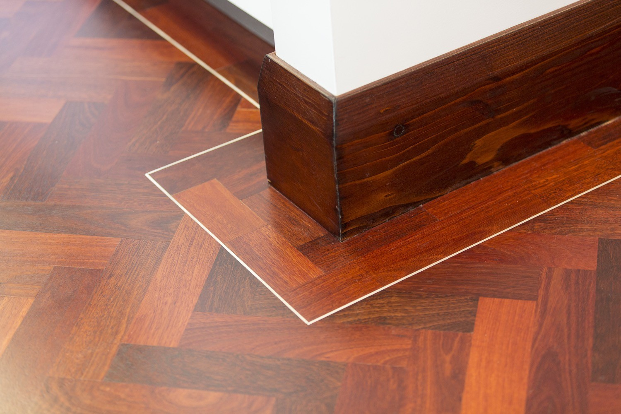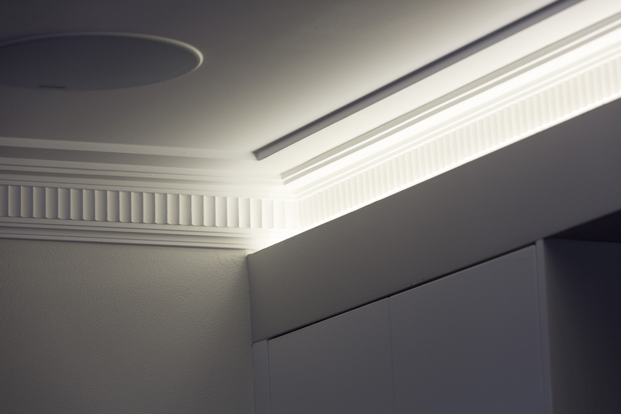This project involved the complete renovation of a classic Federation-era home alongside the construction of a new two storey addition. The primary focus was to ensure the new seamlessly blended with the original, preserving the home’s character while enhancing its functionality. Every detail, from the custom matched brickwork to the traditional rooflines and eave profiles, was carefully considered and crafted to maintain architectural harmony. One of the key challenges of this project was limited rear access. To solve this, the existing garage was meticulously dismantled and later reinstated, allowing machinery and materials to reach the rear yard without compromising the integrity of the property. This thoughtful solution highlights the exceptional foresight, planning and craftsmanship that define Archeden’s approach to building.
Pyrl Rd, Artarmon
ARCHITECT
Intelligent Architecture




