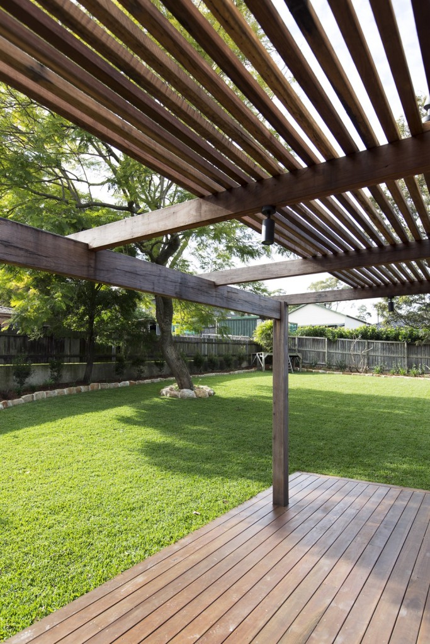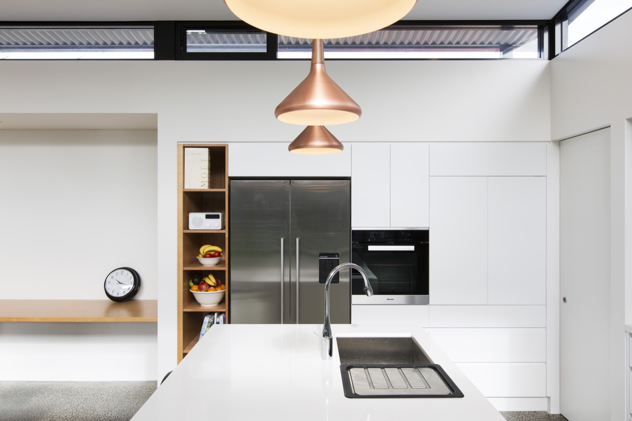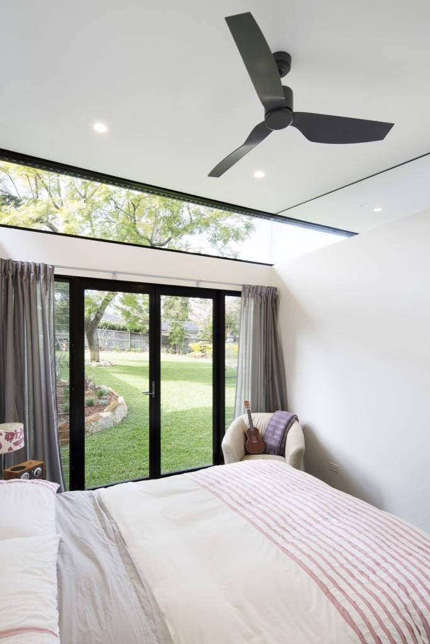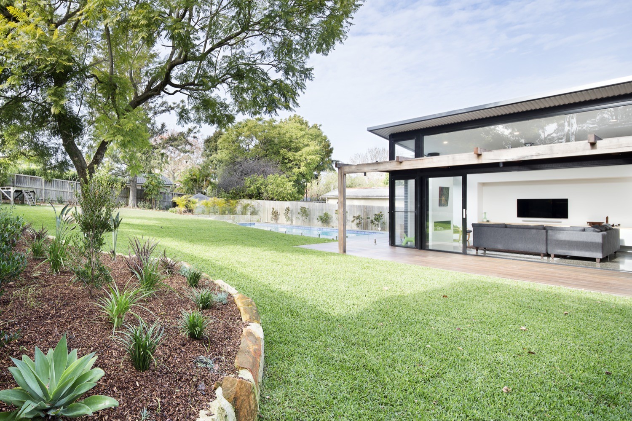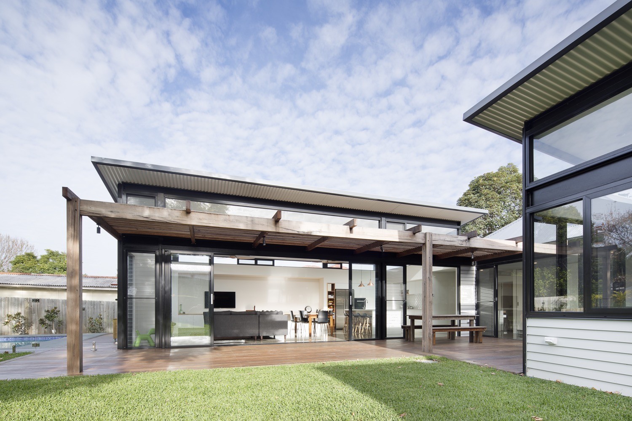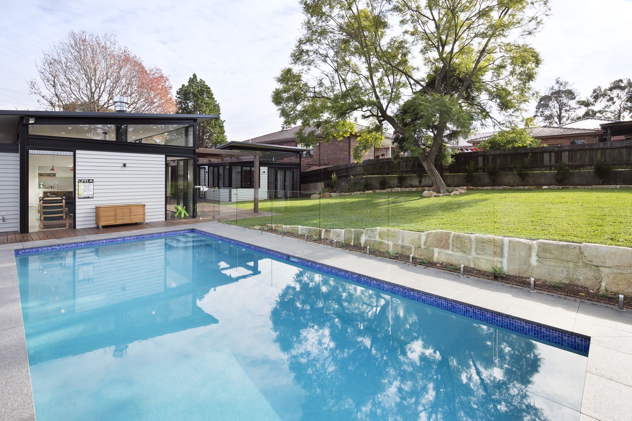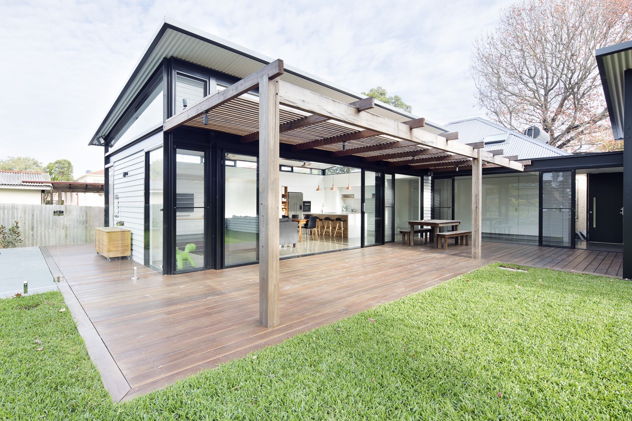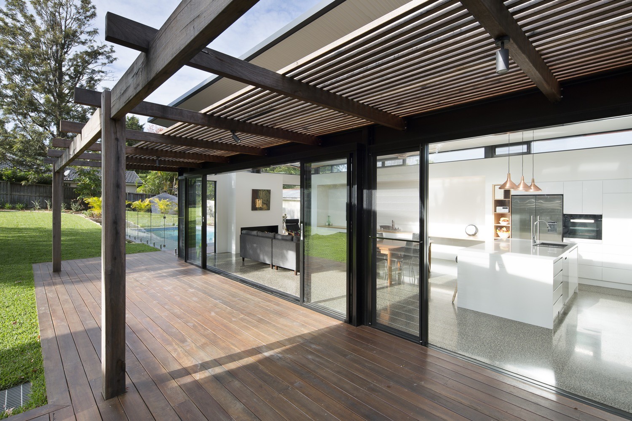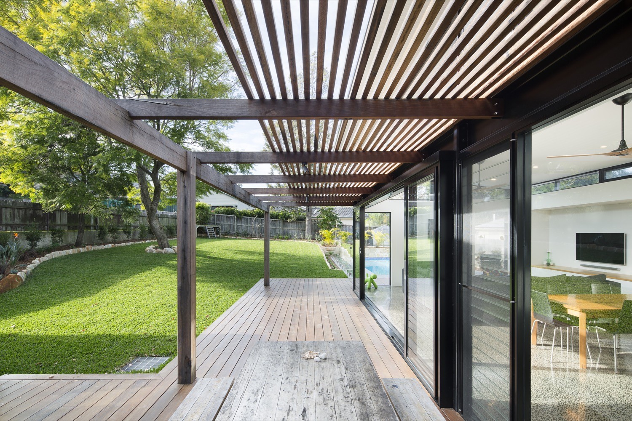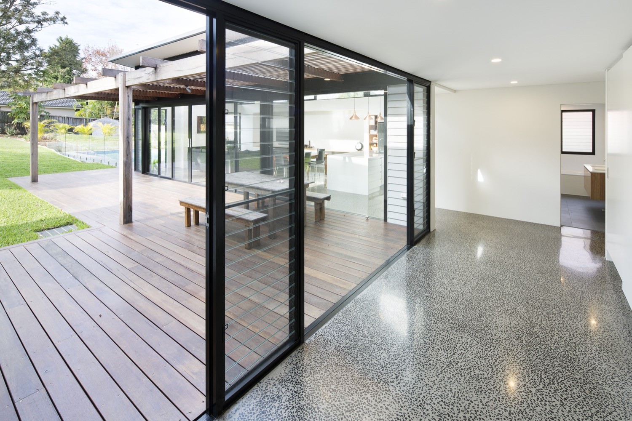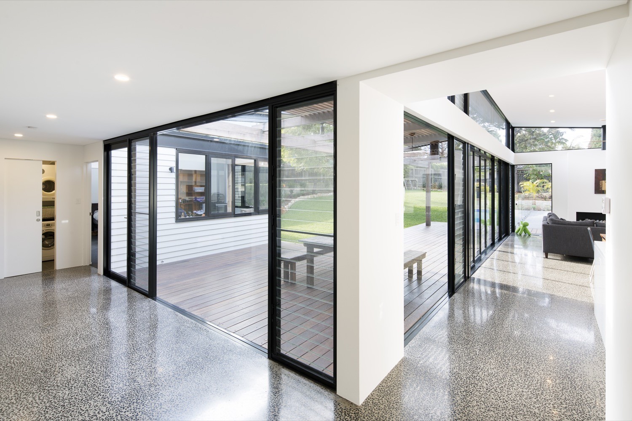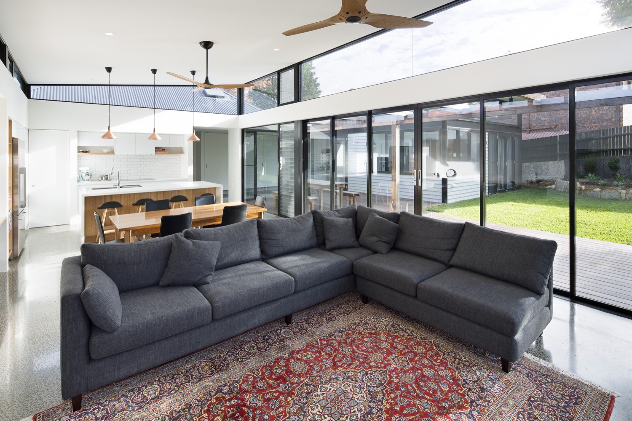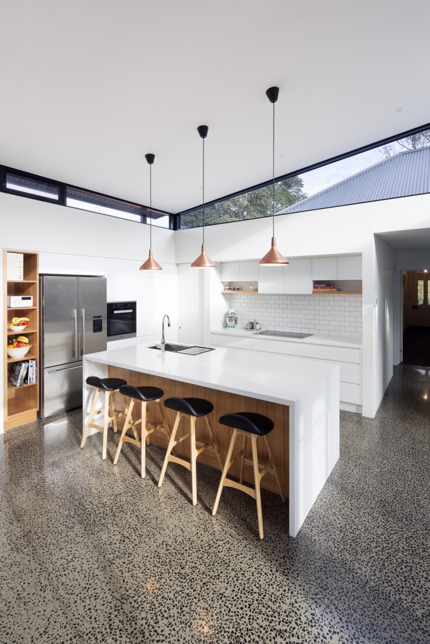This project involved the design and construction of a spacious, single-story addition to a modest traditional three-bedroom home. Situated on a generous 900 square metre block, the new construction features an exposed structural steel frame combined with extensive glazing and well-insulated lightweight panels. The abundance of natural light floods the interior, reflecting beautifully off the polished concrete floors to create a bright and inviting living space. The design carefully retained the existing house while seamlessly integrating the contemporary addition, enhancing both functionality and aesthetic appeal. This project showcases our expertise in blending modern construction techniques with existing structures to deliver homes that balance comfort, style, and efficiency.
Modern light-filled addition to traditional family home
ARCHITECT
Wisden Architects


