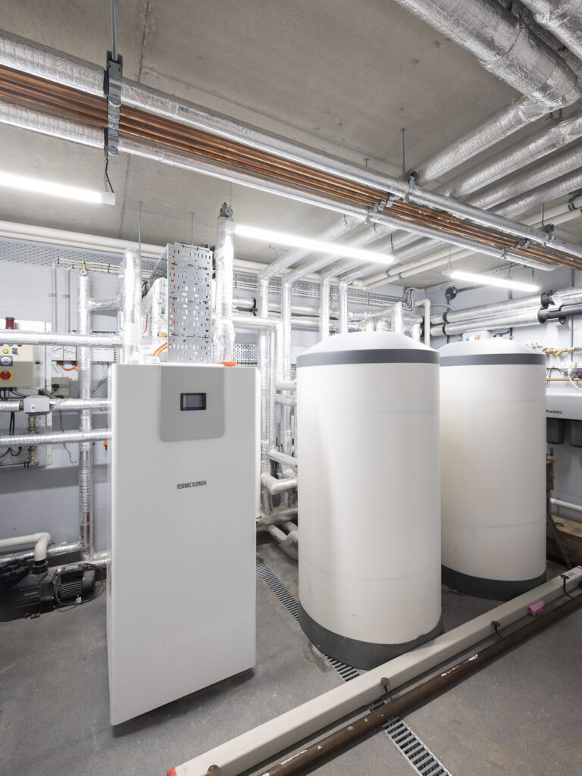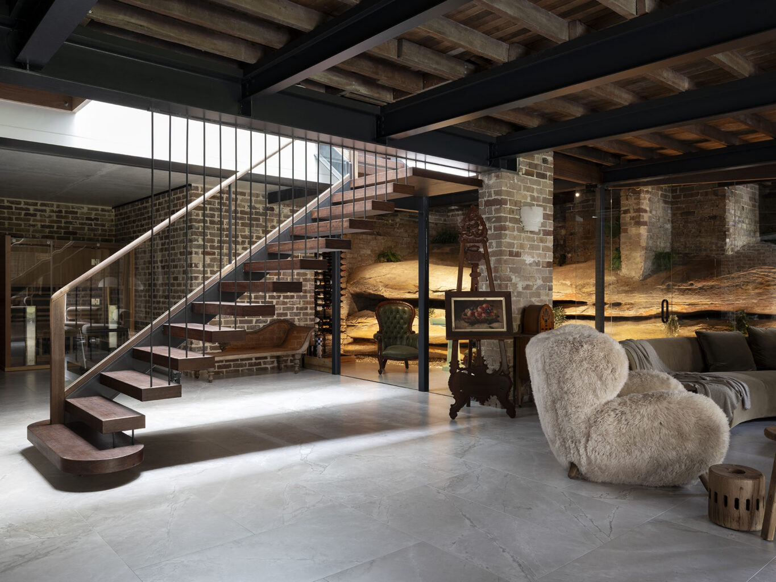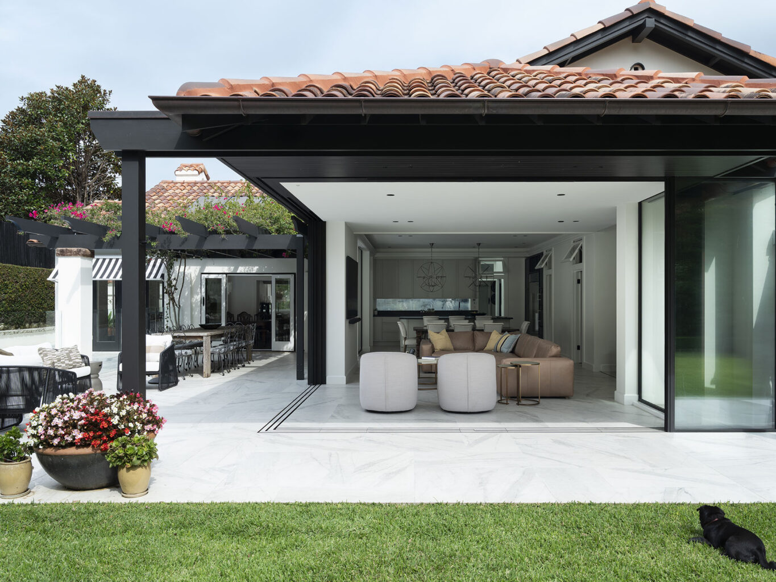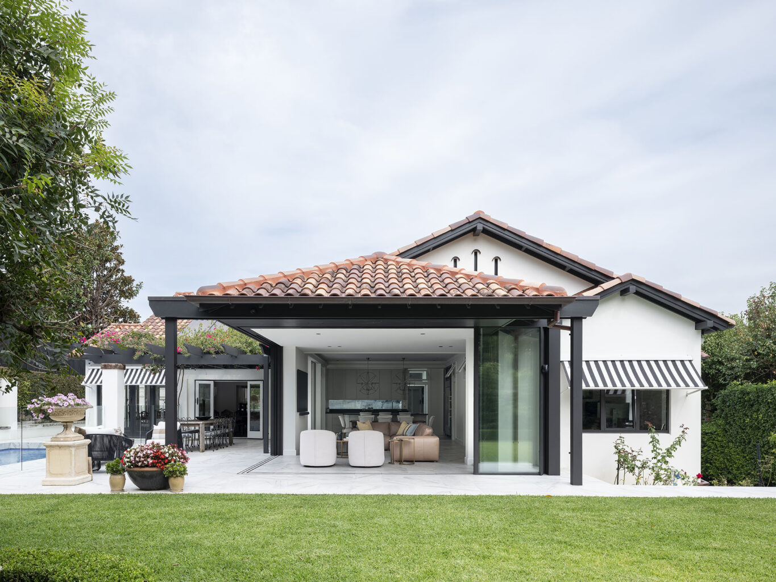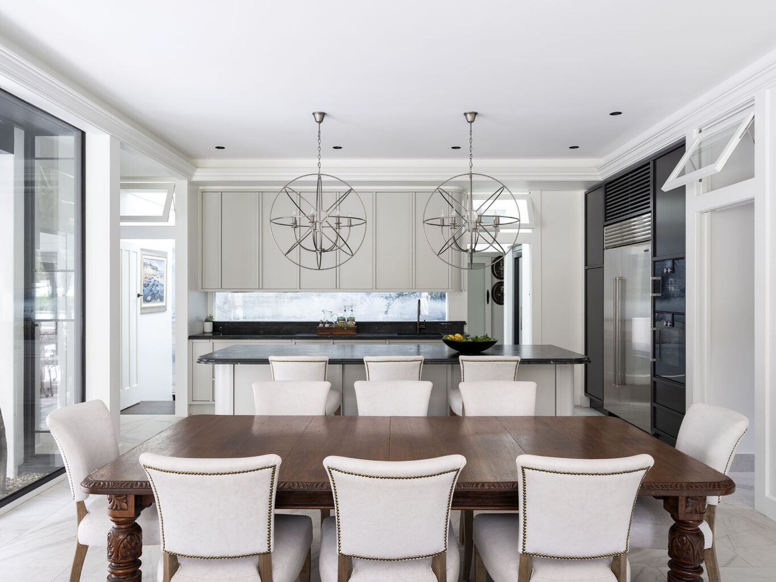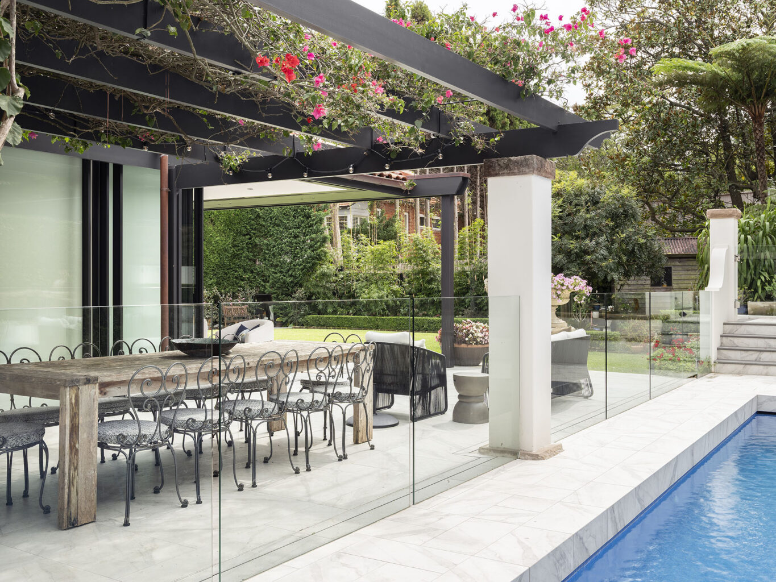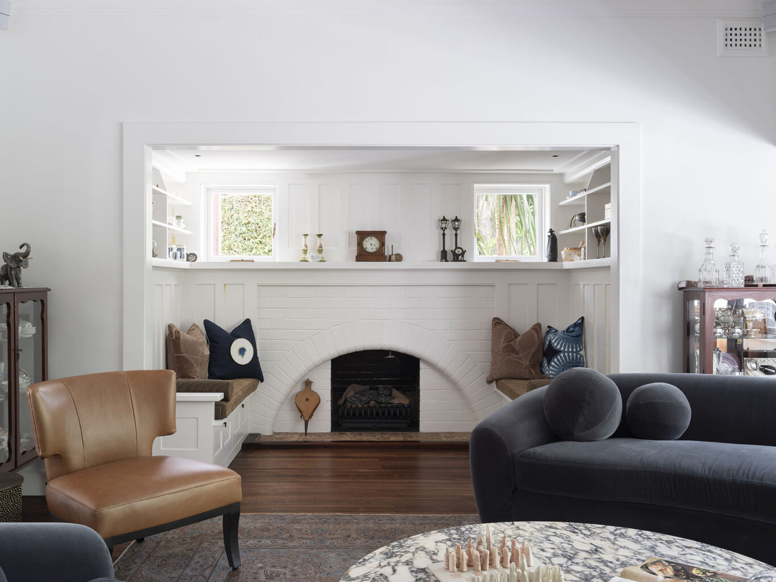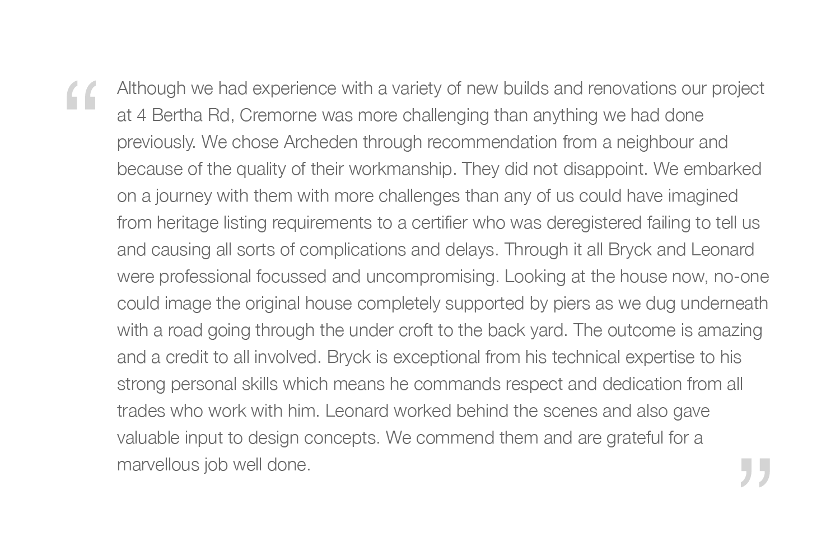“Lowana” is a beautiful Spanish mission style home built originally in 1925 . It is described in the NSW heritage database as “An excellent example of the Interwar Spanish Mission style house, using restraint in detail but achieving a strong stylisation through broad effects. The style was important as a major divergence from the traditionally English-derived architecture of the late nineteenth century.”
The house sits on a 1437m2 block in Cremorne
The scope of works consisting of:
- Rear addition to the non-original altered kitchen / family room portion of the house opening this part of the house to the northern back garden
- Internal bedroom and bathroom reconfiguration and alterations
- Conversion of the under-croft area to habitable spaces including studio, sitting room, gym, 2 additional bedrooms, living area and bathrooms , this required a huge amount of temporary propping and excavation along with an extensive network of structural steel to create the beautiful opening plan rumpus and exposing the large sandstone rock shelf that part of the house was originally built on
The whole of the existing house with gable tiled roof remained substantially unchanged, maintaining the existing street character. The rear addition was designed to not visually distract from the house and to be complimentary in its appearance.
The gross floor area was expanded from 368sqm to 522sqm. The house was supported by vertical props while numerous piers were removed to be replaced by horizontal beams. Major drainage work was done to ensure the lower level was waterproof.



