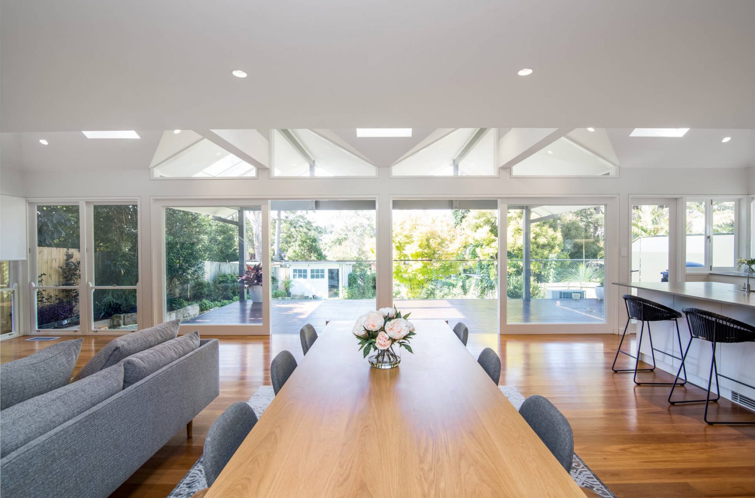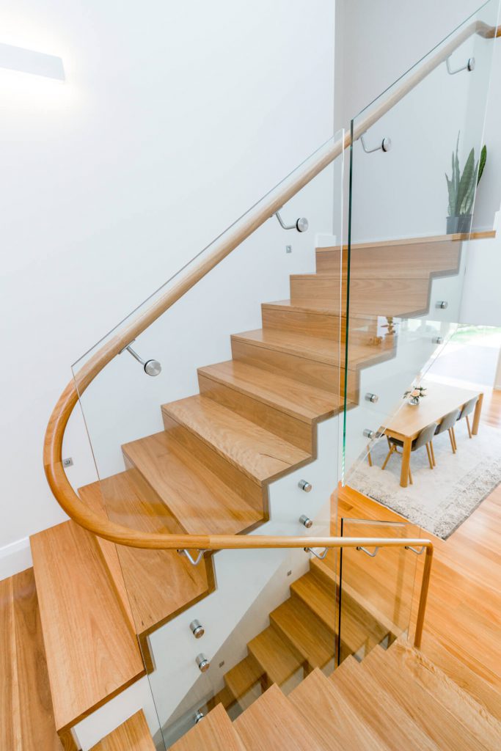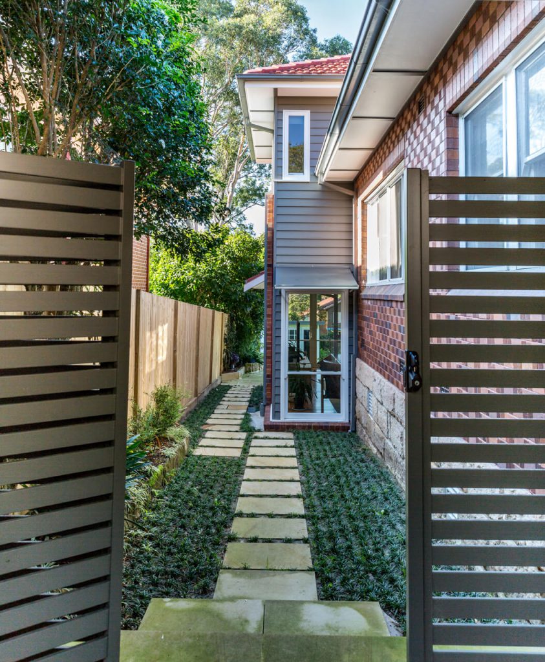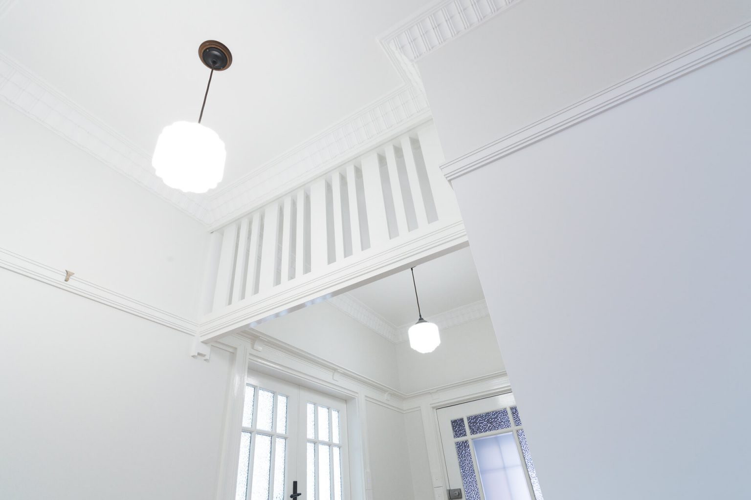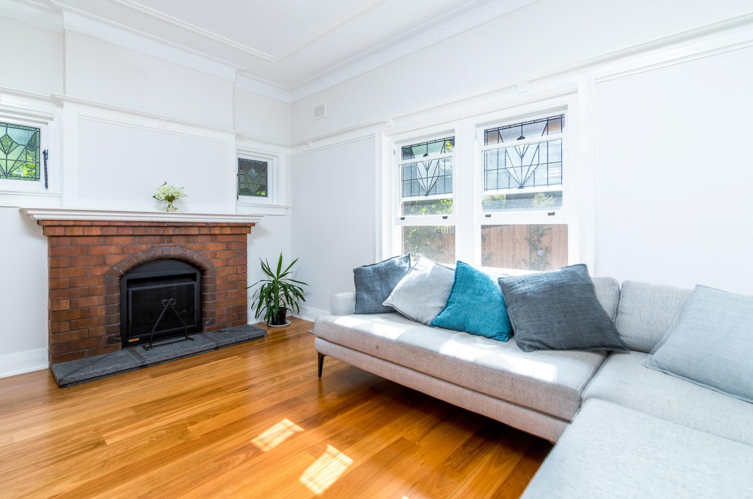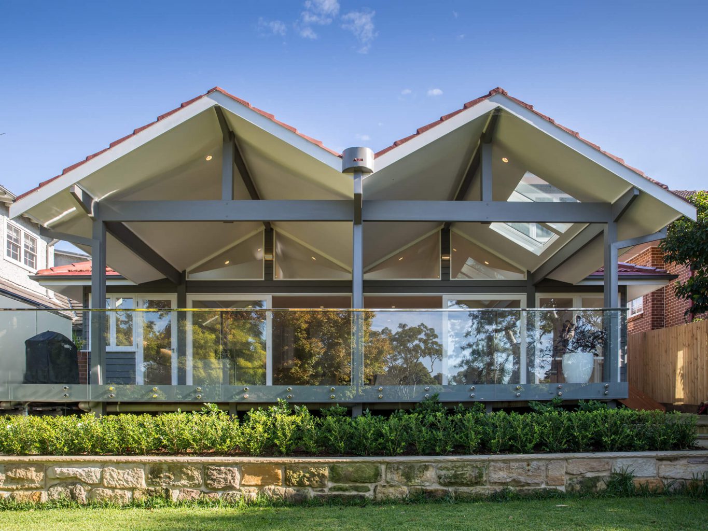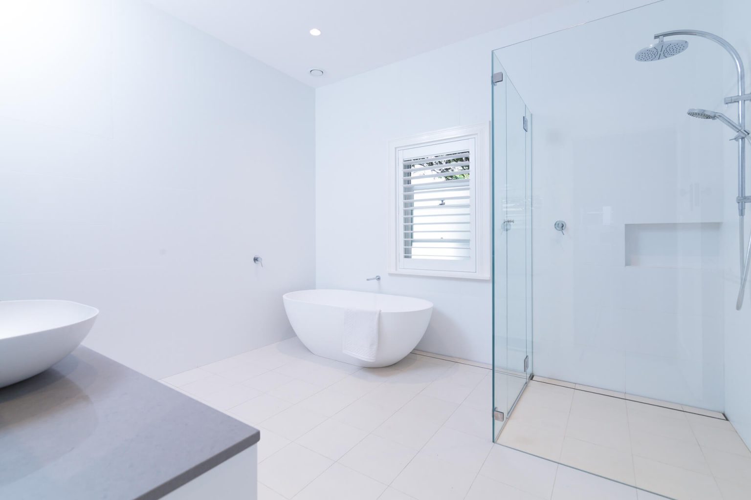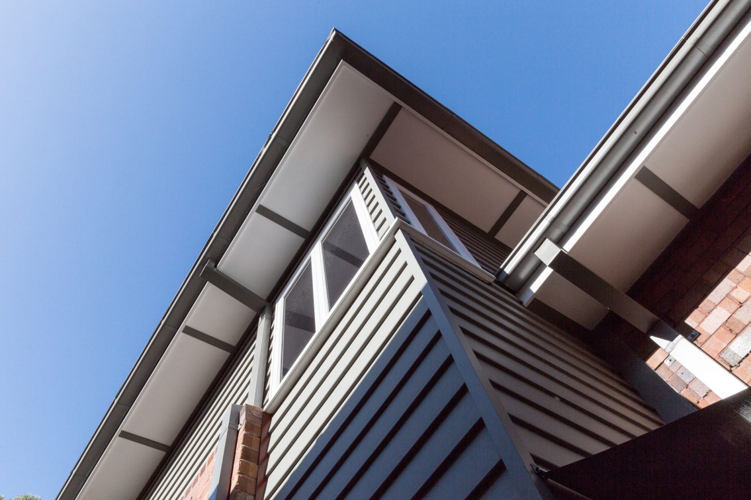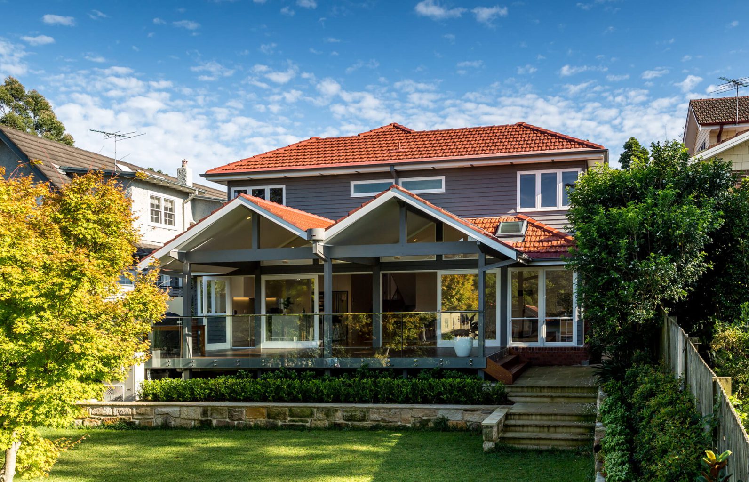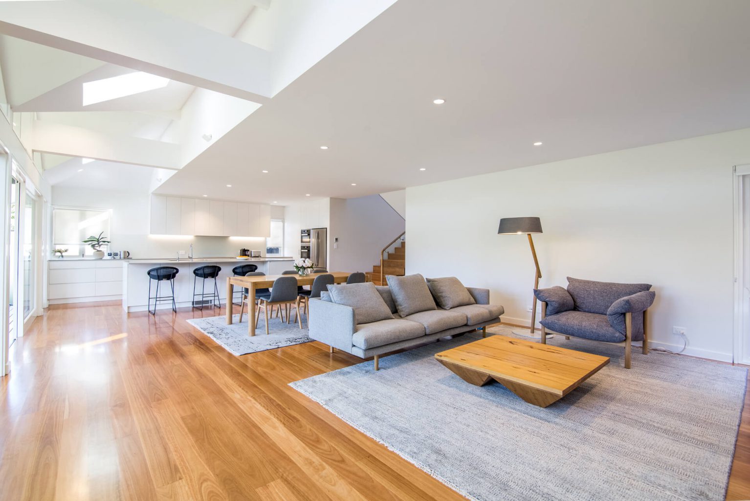Located in the heritage conservation area of Roseville, this project was completed through persistent inclement weather which added to the complexity of an already challenging build. The original old brick addition to the Federation house was carefully demolished, with rare grooved bricks painstakingly salvaged, cleaned, and reused in the new two-storey extension. With very limited site access, small access machinery was utilised throughout the construction. The design includes a light-filled open plan kitchen and living area, extra bedrooms above, and a large entertaining deck opening to the rear yard. To protect the existing heritage home during construction, full structural support was required, a true testament to the planning and building skill Archeden brought to this project. This home now beautifully combines historical character with modern living, showcasing Archeden at its best in craftsmanship, problem-solving, and heritage-sensitive building.
Dudley St, Roseville
ARCHITECT
Gerry Morcombe Architecture


