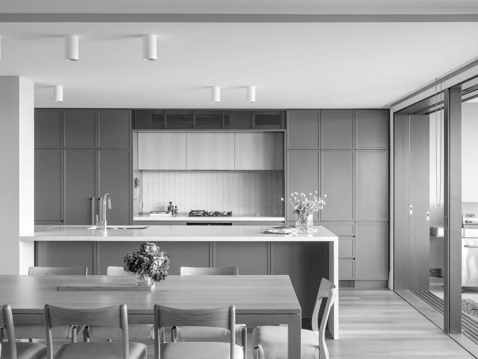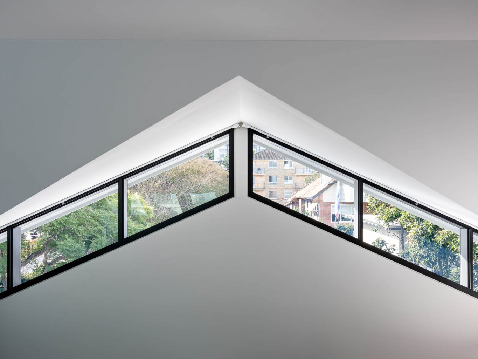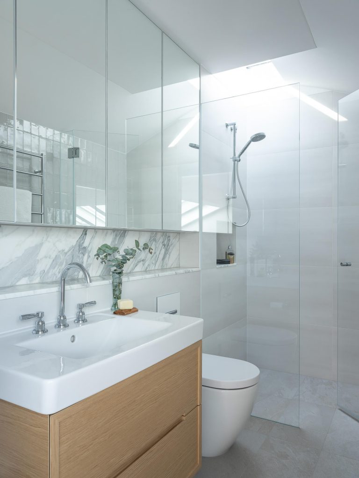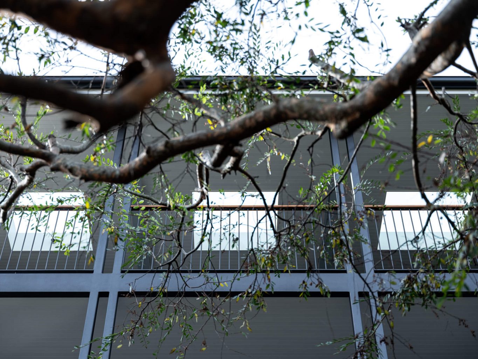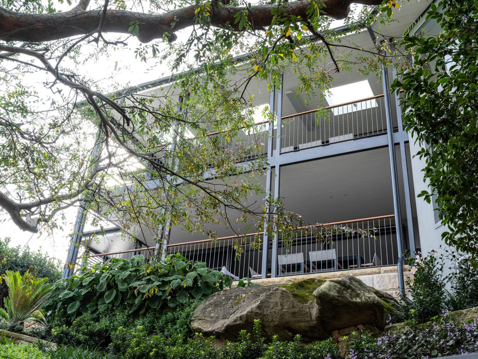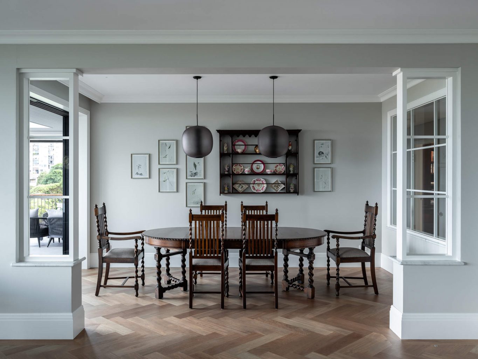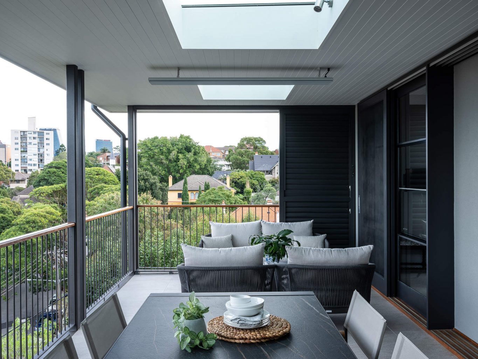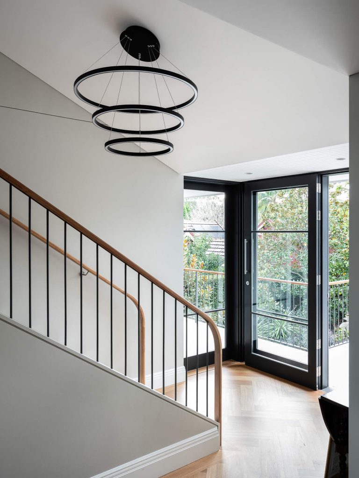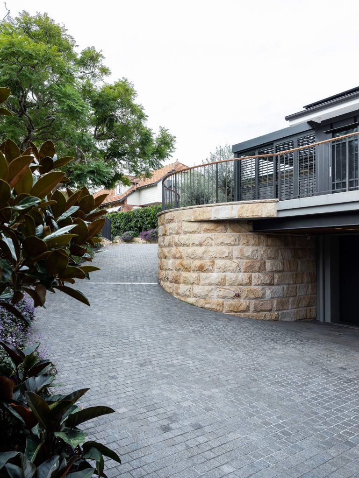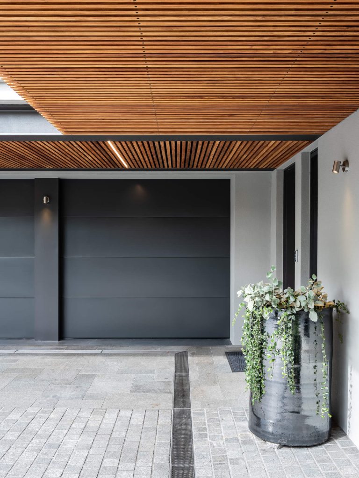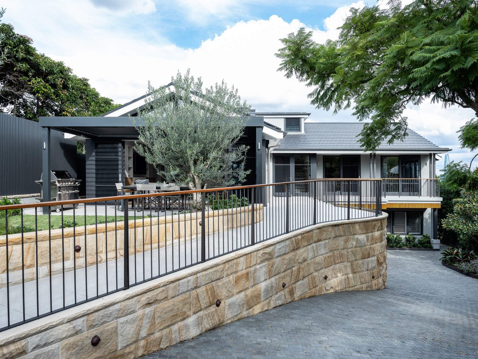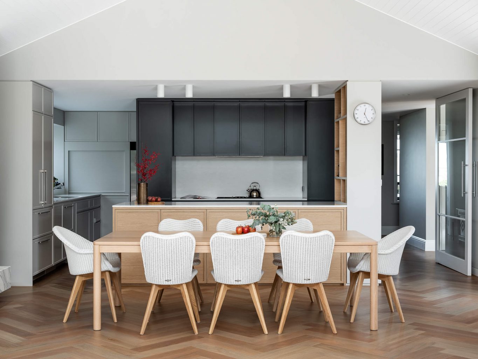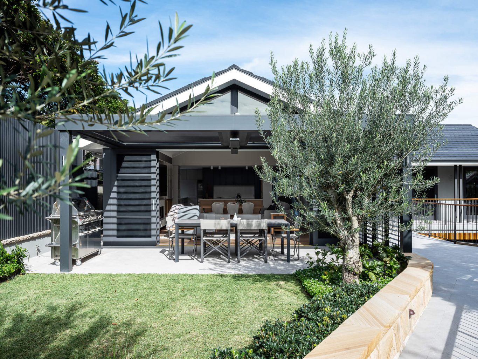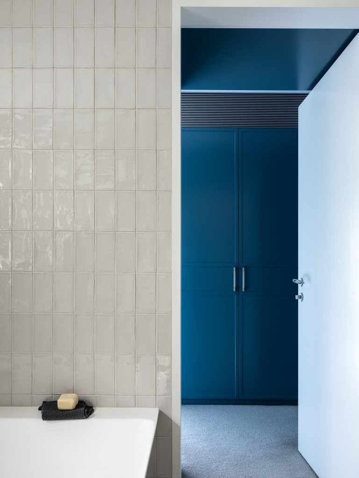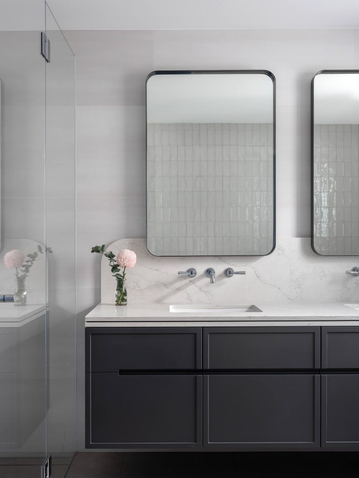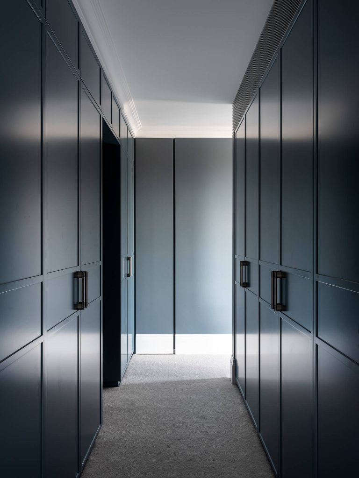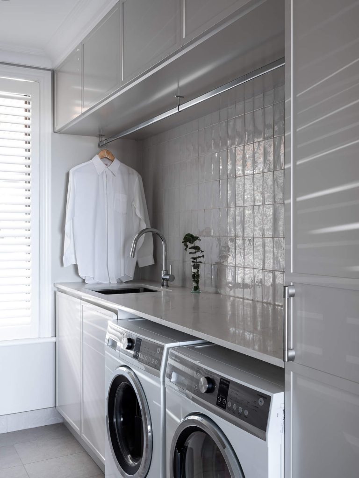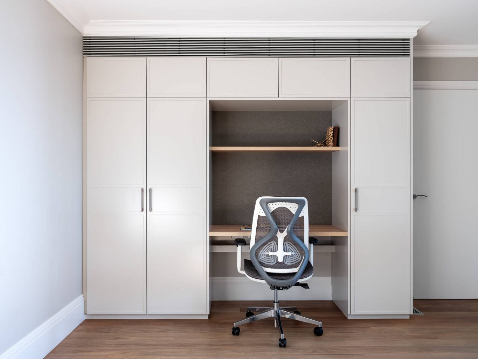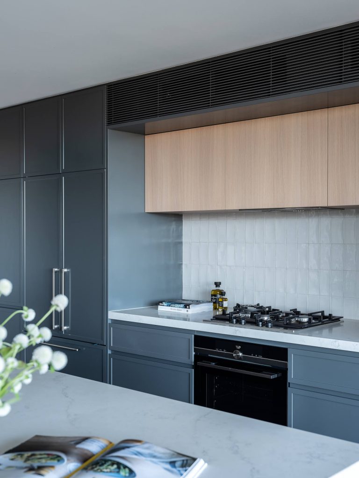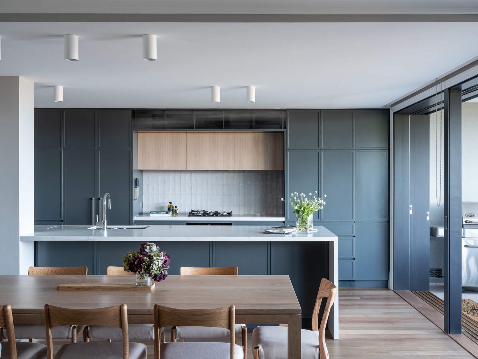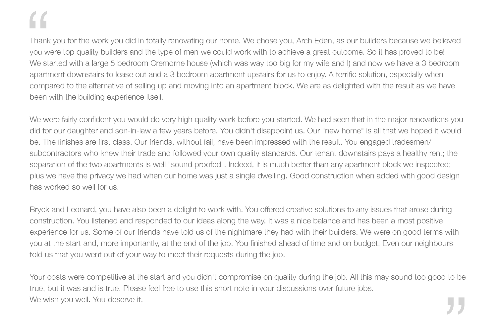This substantial family home underwent a complete transformation to create a sophisticated dual occupancy residence tailored to multigenerational living. The project involved a full internal strip-out and architectural redesign to maximise space, functionality, and long-term liveability across three levels.
The lower ground floor was expertly converted into a high-end, self-contained three-bedroom apartment, offering private, modern living ideal for extended family or independent rental use. On the ground floor, the original layout was reconfigured to suit a downsizing couple, incorporating spacious open-plan living areas, refined finishes, and improved accessibility. A newly added guest loft level provides additional accommodation and flexibility, while a purpose built lift shaft was integrated to service all three floors, ensuring seamless vertical mobility and future-proofing the home for changing needs.
This project highlights our team’s ability to deliver complex residential redevelopments with precision and attention to detail, balancing structural modifications with high-end design outcomes tailored to contemporary multigenerational lifestyles.


